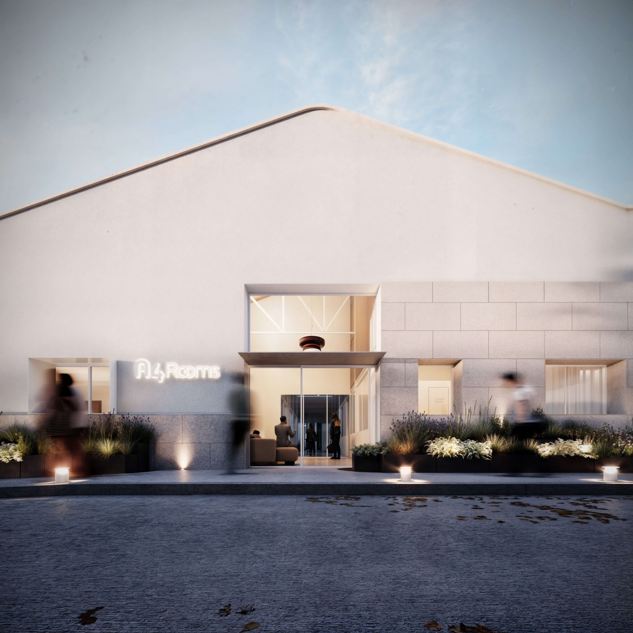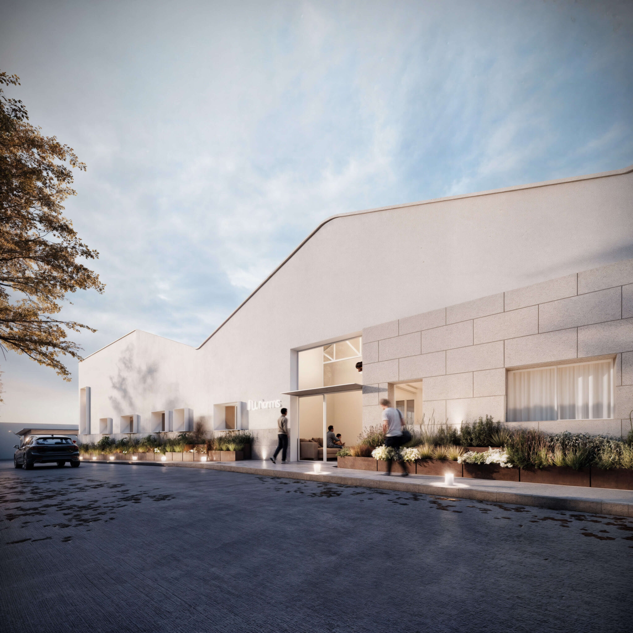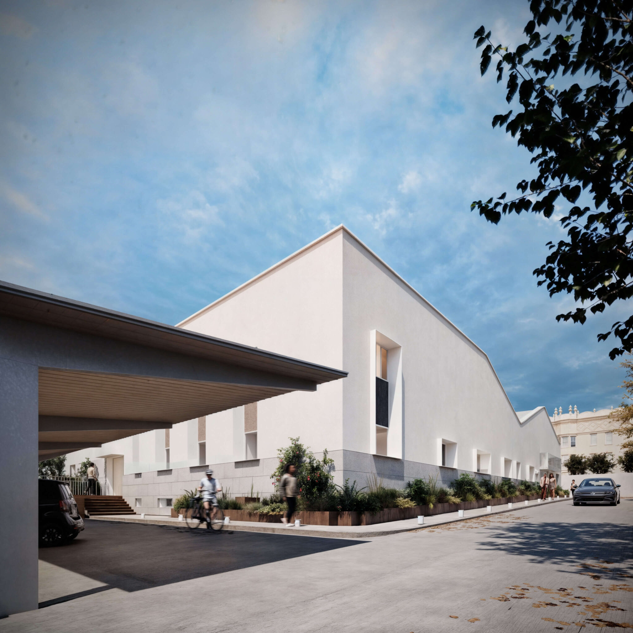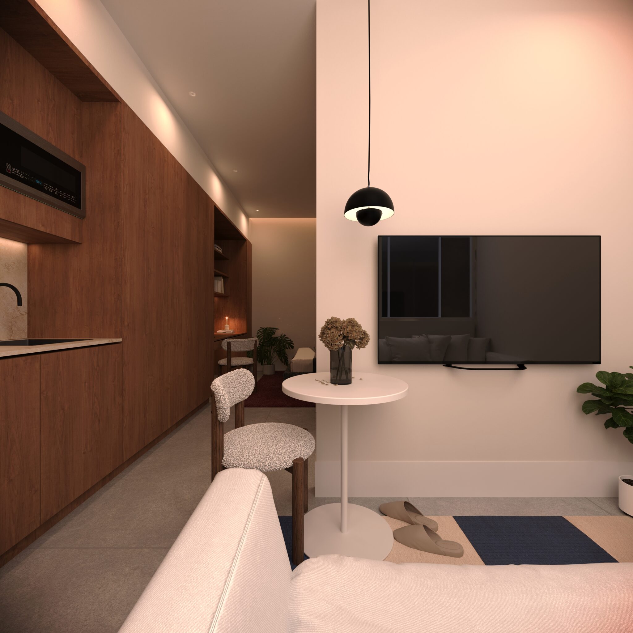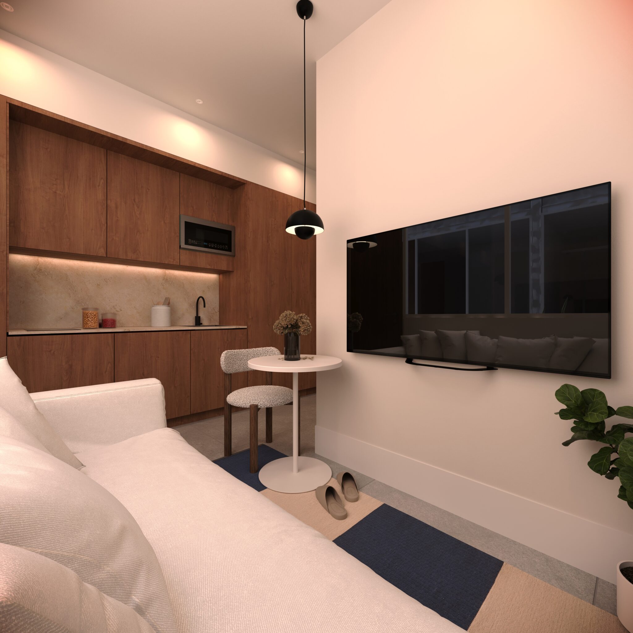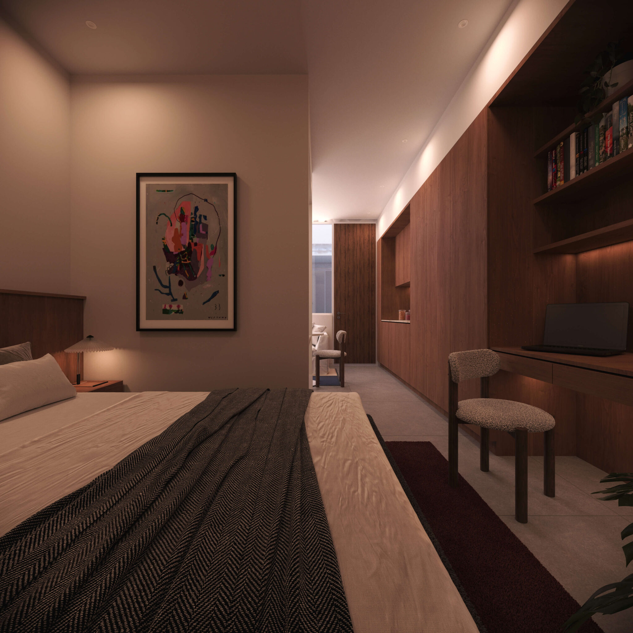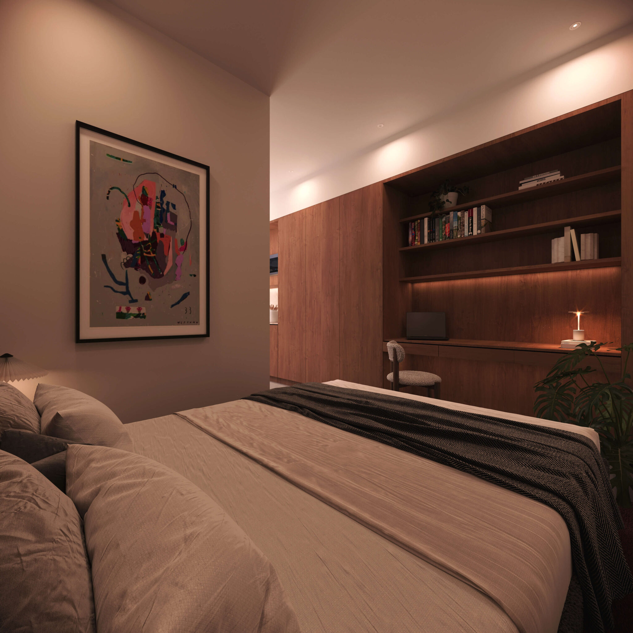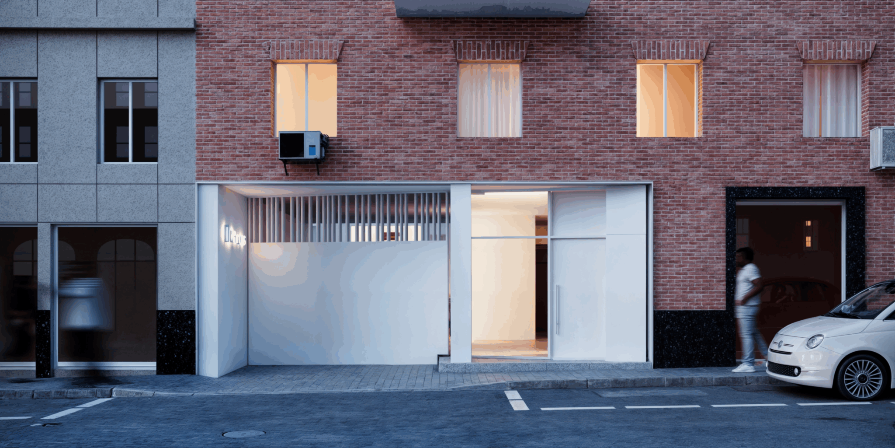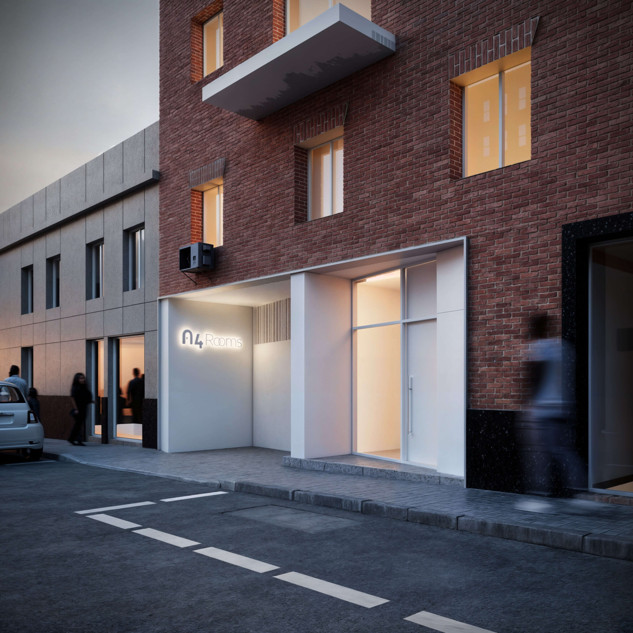Proyecto:
Caunedo
Ubicación:
Madrid, España
Etapa: proyecto ejecutivo
Una antigua fábrica abandona su función original para convertirse en un edificio de apartamentos de uso turístico en el distrito de Caunedo, Madrid. El proyecto apuesta por una reinterpretación integral, tomando como punto de partida la arquitectura blanca y una estética limpia y armónica.
El diseño conserva la estructura esencial del inmueble, organizando el interior en torno a dos patios que aportan luz natural y abren el espacio. La fachada, uno de los elementos más distintivos del conjunto, se recompone a partir del volumen original y se redefine con un nuevo ritmo formal: protege el zócalo del edificio y acentúa los accesos.
En el interior, los blancos puros conviven con detalles en granito, en un lenguaje sobrio y luminoso que remite a la tradición moderna. La distribución, pensada para el confort del usuario, se complementa con soluciones técnicas avanzadas en climatización, eficiencia energética e iluminación.
-
In the Caunedo district, a former factory leaves behind its industrial use to become a new residential space for short-term stays. The project offers a complete reinterpretation of the building, drawing inspiration from white architecture and aiming for a clean, harmonious aesthetic.
The design retains the core structure of the building, with the interior organised around two central courtyards that bring in natural light and openness. The façade, one of the most distinctive features, is reassembled from the original volume and reimagined with a new formal rhythm: it protects the base of the building and highlights the entrances.
Inside, pure white surfaces are paired with granite details, forming a restrained and luminous architectural language that recalls modernist traditions. The layout is designed with user comfort in mind, supported by advanced technical solutions for climate control, energy efficiency and lighting.
